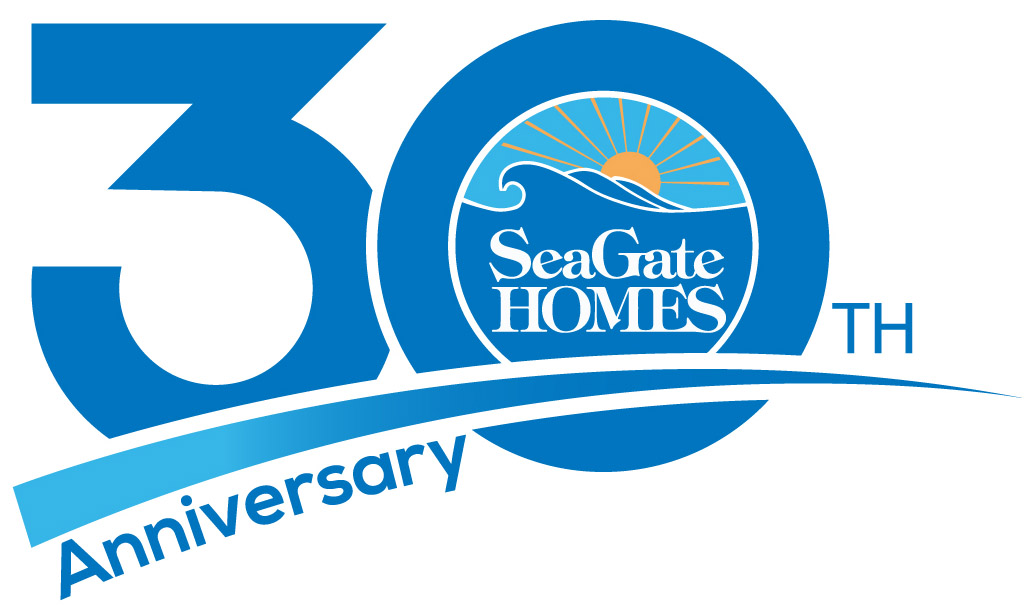11 Philmont Ln
Palm Coast, FL, 32614
Priced At$417,900
3 + DenBeds
2Baths
2,208SQFT
2Cars
Have Questions?We're here to help
Photo Gallery
Photo Gallery
Video Gallery
11 Philmont Ln Walk Thru
11 Philmont Ln Walk Thru
Floor Plan
Floor Plan
- Willow Floor Plan
Home Description
About This Home
Welcome to the enchanting Willow model, a home that beckons with its warm embrace and thoughtful design. As you step inside, you'll be greeted by a spacious open floor plan adorned with arched entryways and Luxury RevWood seamlessly flowing through the main living areas and into the versatile den/flex room. For the culinary enthusiast, the kitchen is a true masterpiece, featuring quartz countertops, pendant lighting casting a gentle glow over the island bar, designer backsplash, and stainless steel appliances. Stylish hardware accents and 42" cabinets adorned with crown molding extend into the adjacent cafe, creating a perfect blend of functionality and elegance. The private owner's suite is a sanctuary of luxury, showcasing a recessed ceiling detail, two oversized walk-in closets for ample storage, a dual sink vanity offering convenience, and a generously sized walk-in shower for a spa-like experience. Step outside through the expanded sliding glass doors onto the lanai, where you can savor the beauty of your backyard with upgraded floritam sod.
Highlighted Features
- 3 Bedrooms
- 2 Full Baths
- Den/4th bed
- Covered Lanai
- 15-Year Structural Warranty
Directions
Directions
Other Nearby Homes
Other Nearby Homes
News & Trends
October 30, 2024
Announcing: Expanded Building Area!
October 1, 2024
Free Tile Flooring Extended Through November
September 17, 2024
Building a New Home vs. Buying a Resale in Palm Coast
We use cookies to offer you a better browsing experience, analyze site traffic, personalize content, and serve targeted advertisements. Read about how we use cookies and how you can control them by clicking "Privacy Policy." If you continue to use this site, you consent to our use of cookies.



